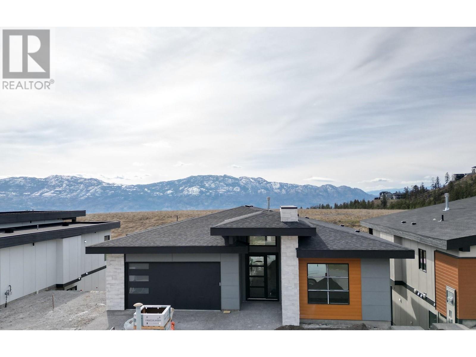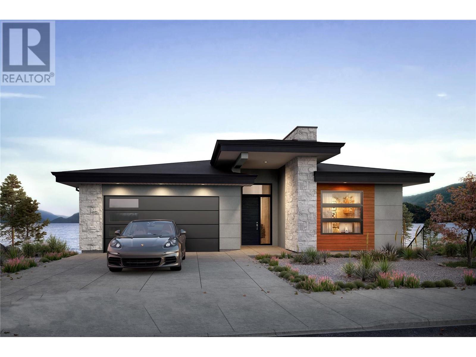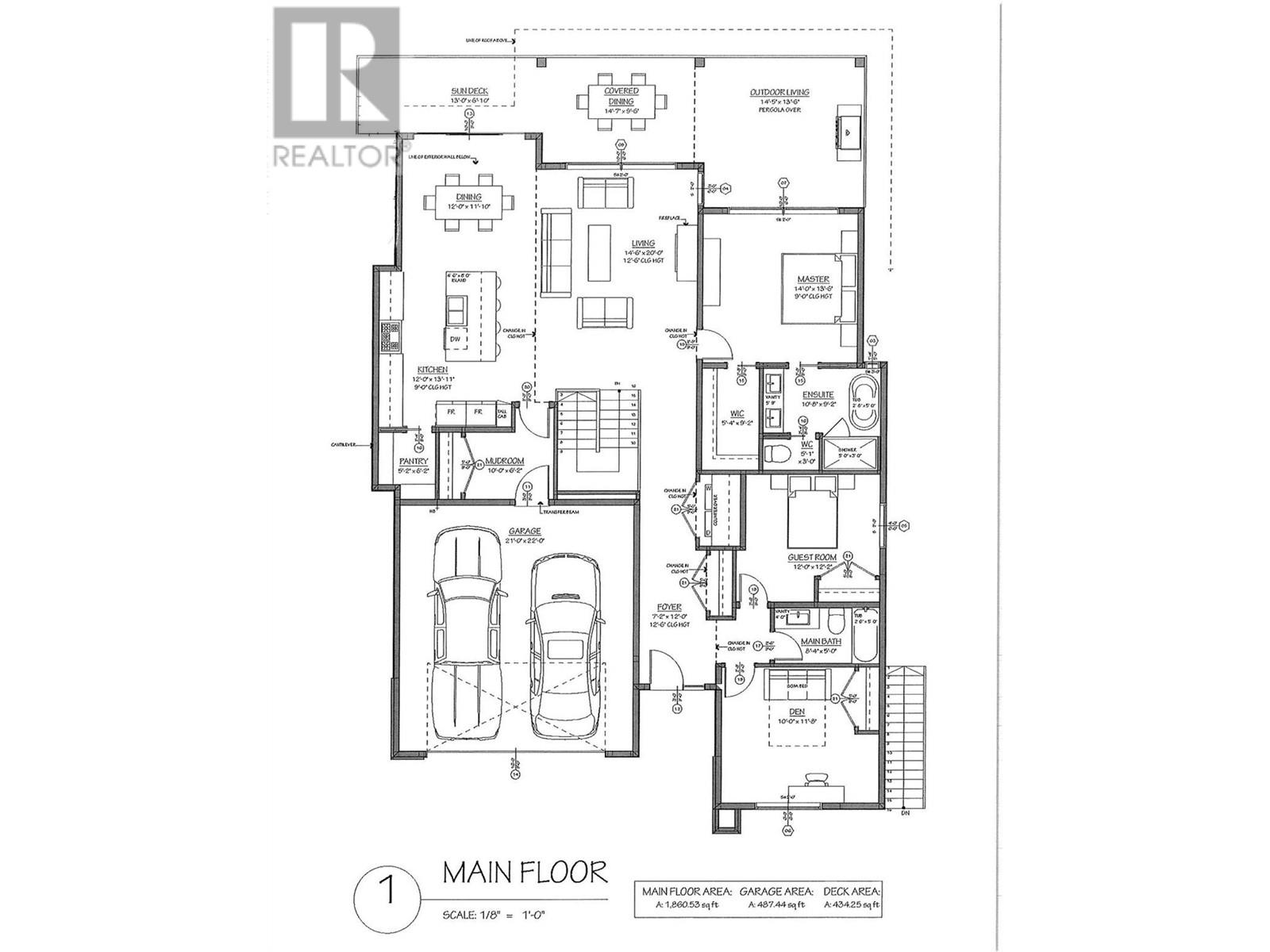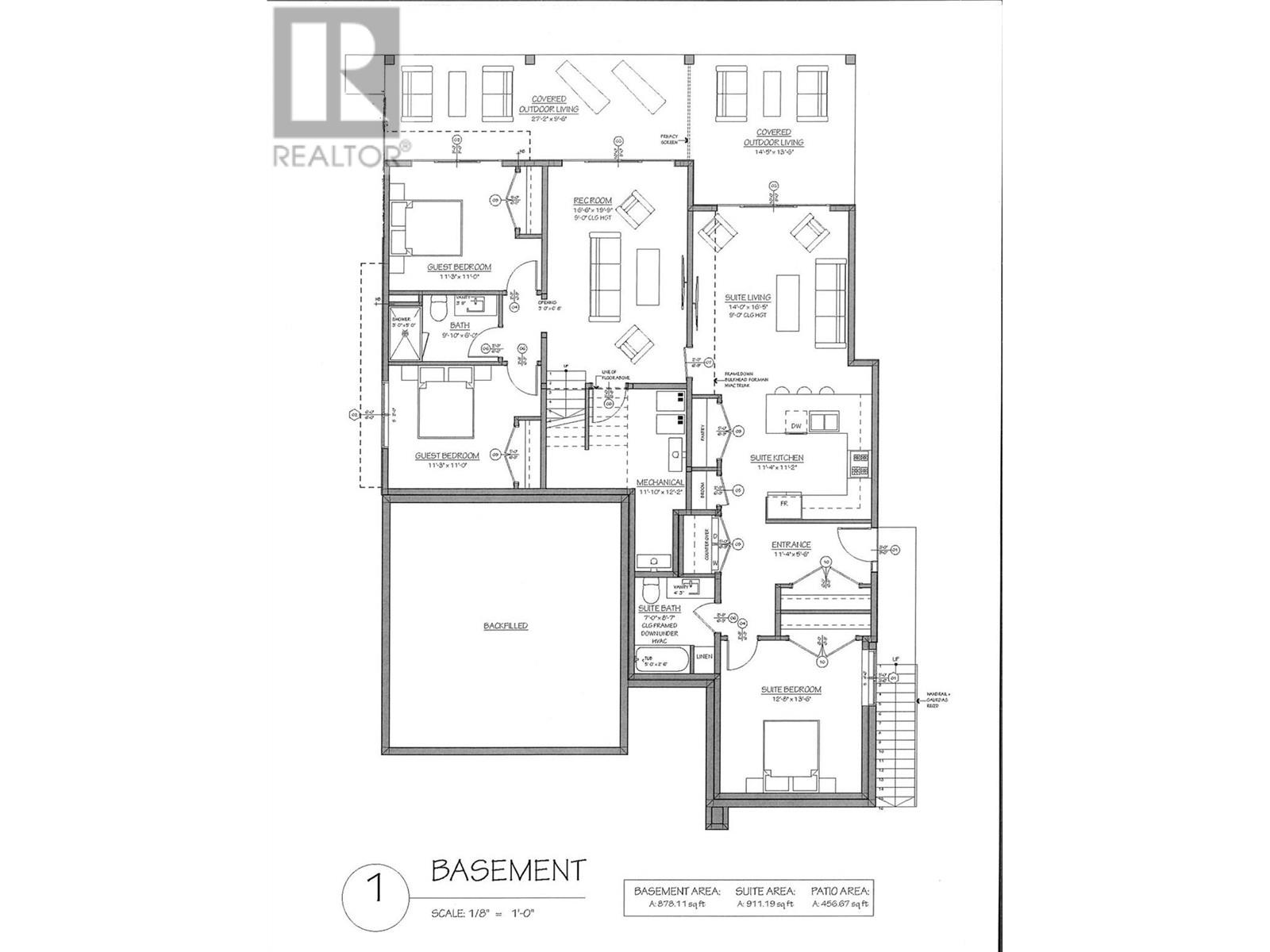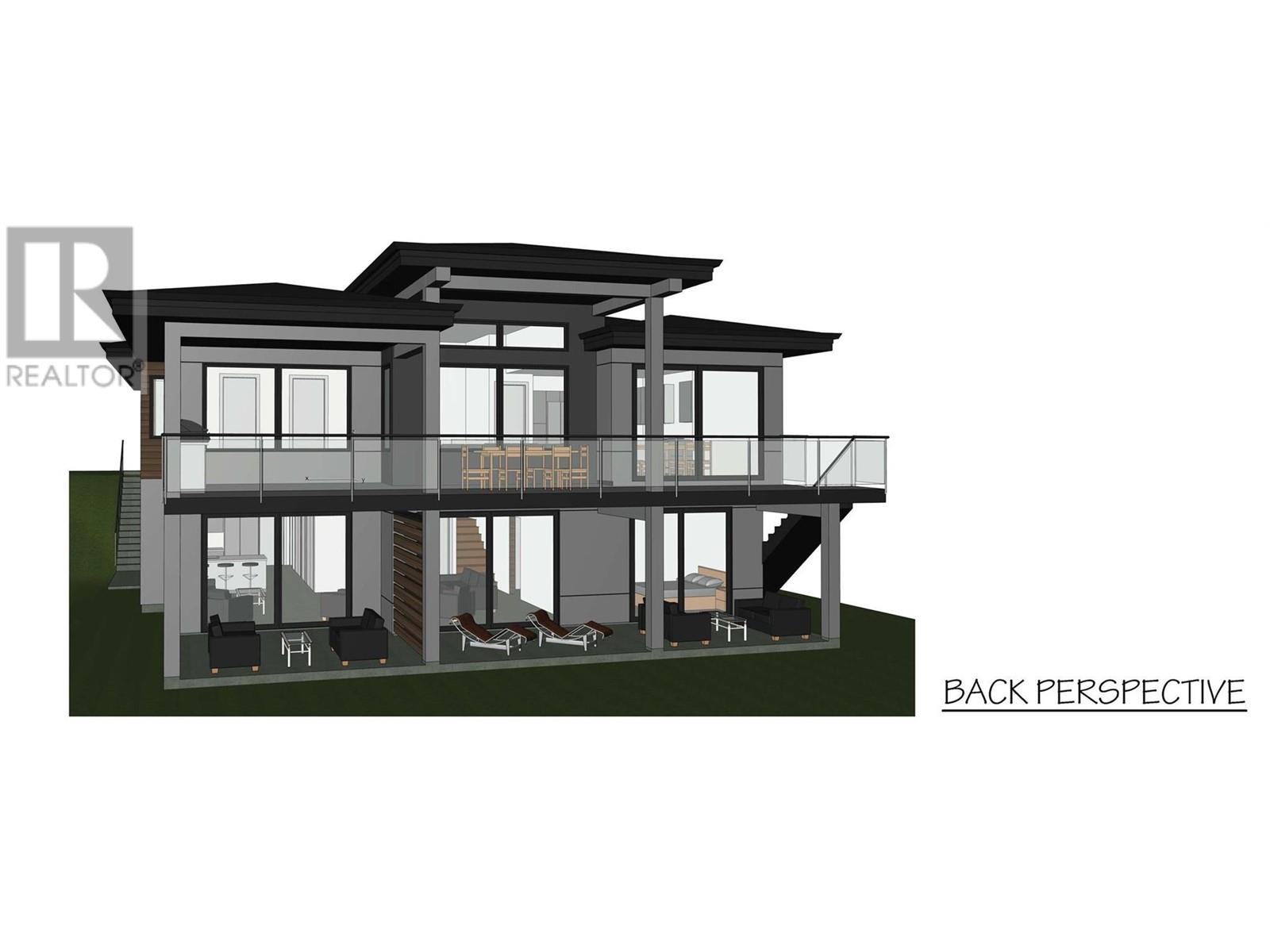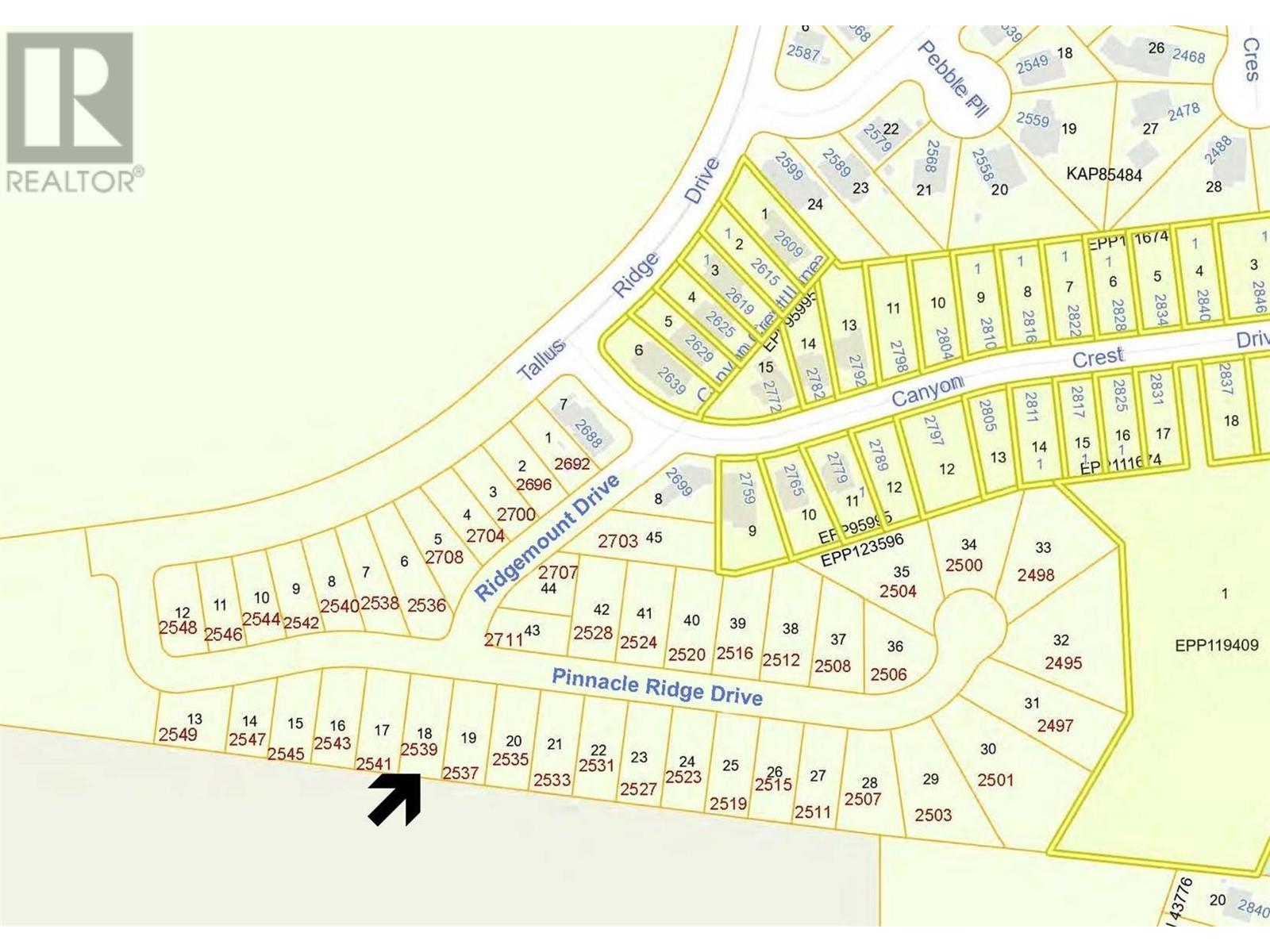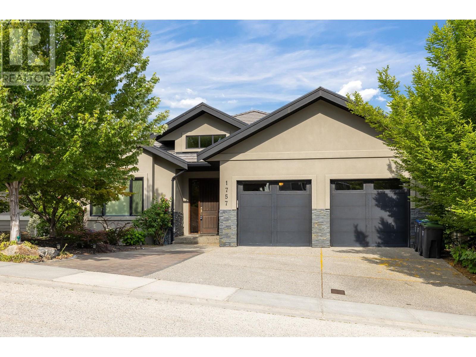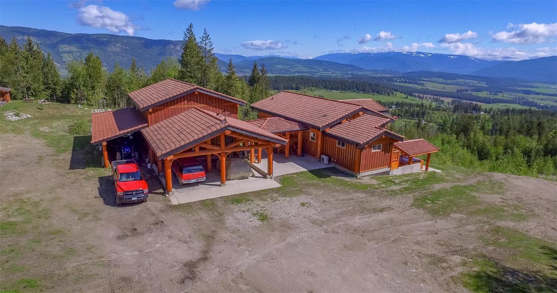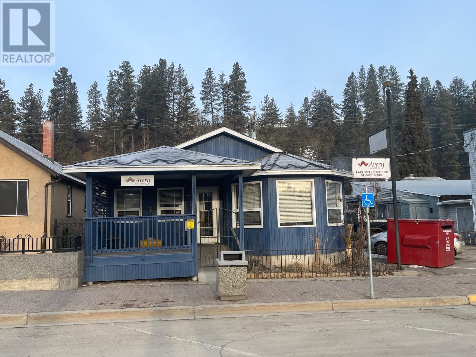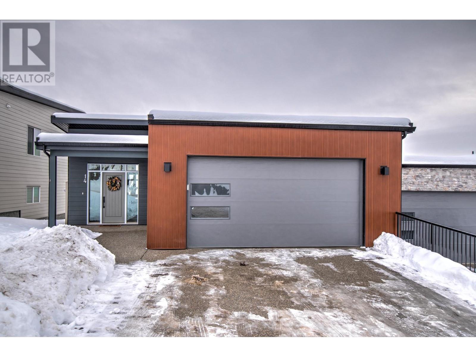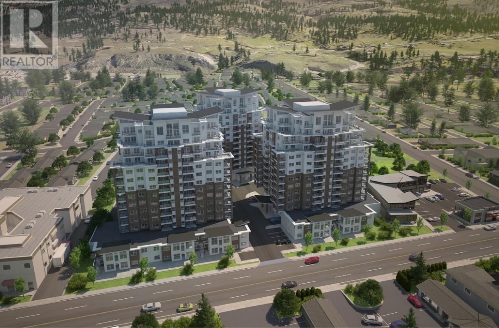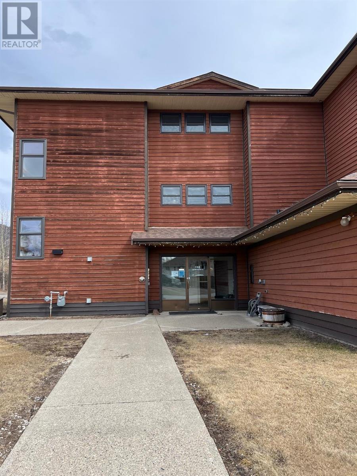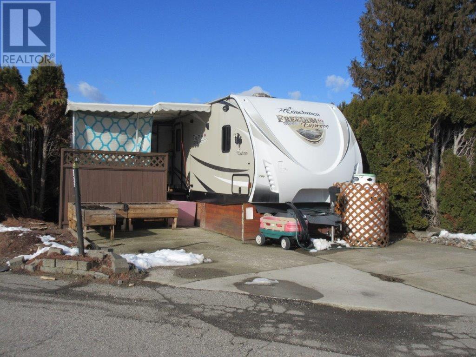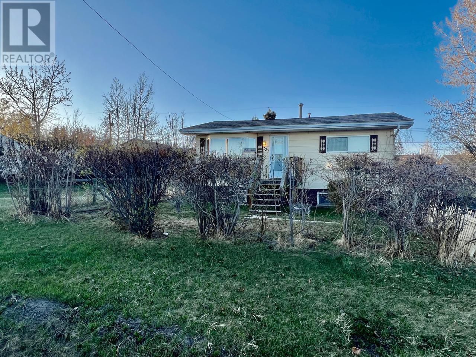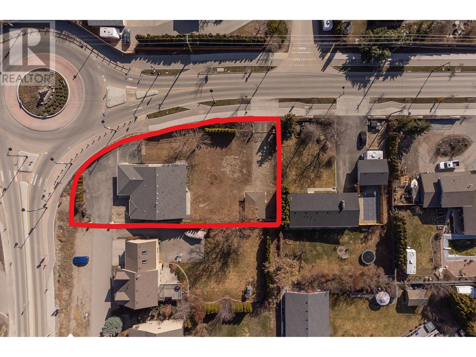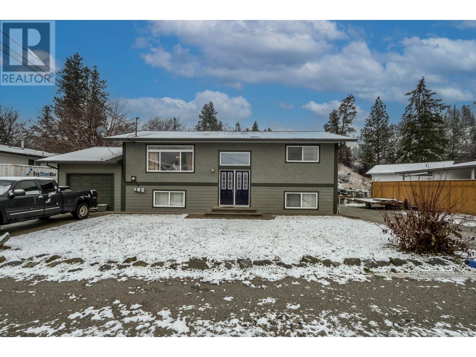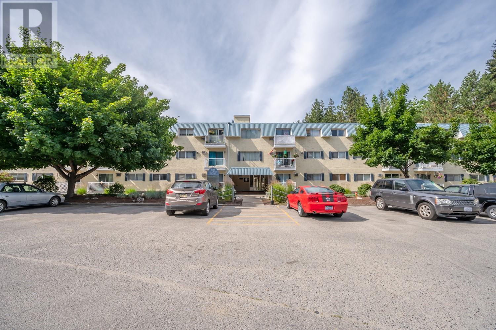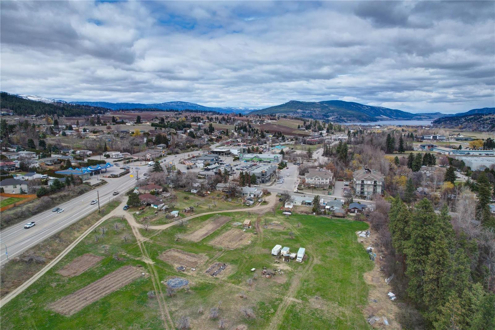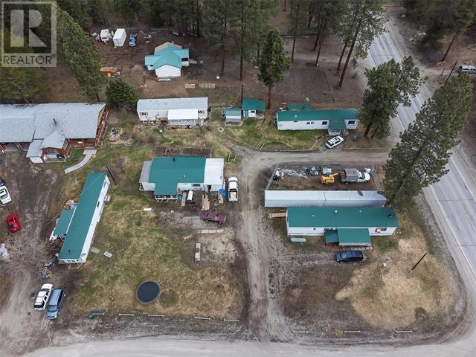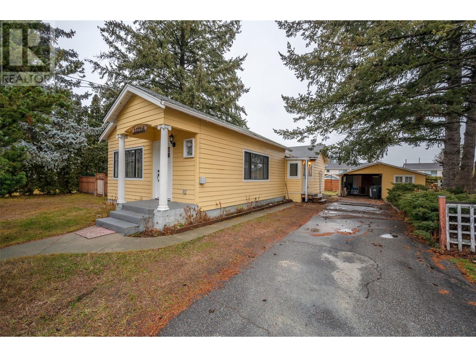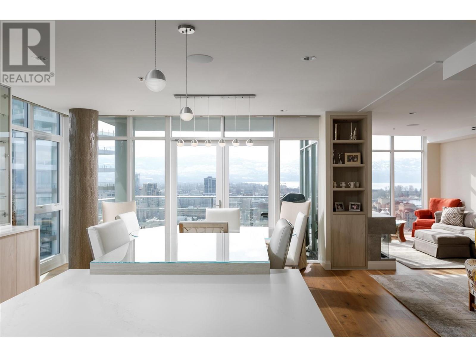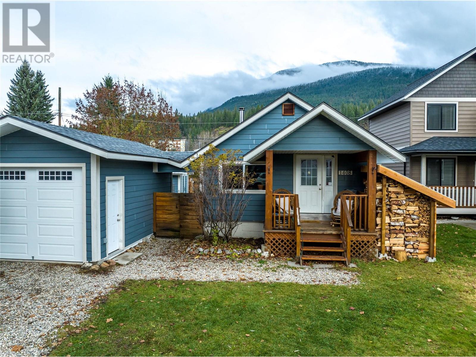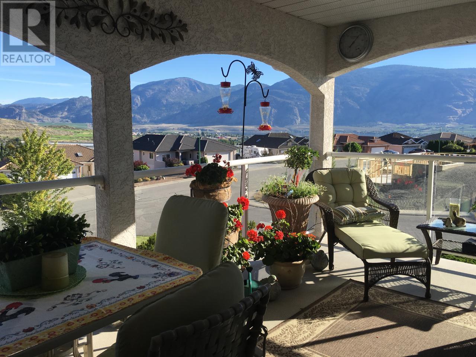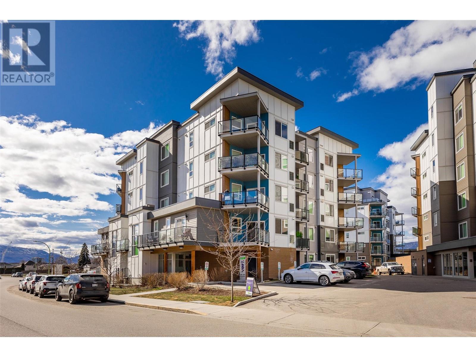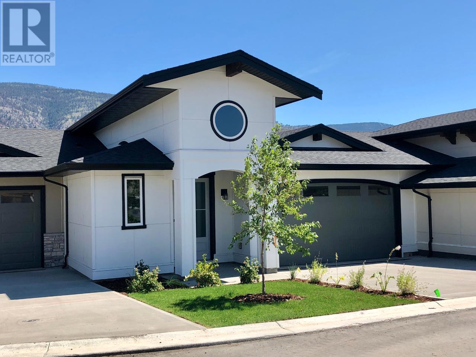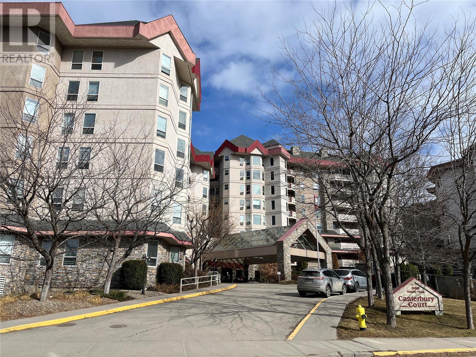2539 Pinnacle Ridge Drive
West Kelowna, British Columbia V4T0E3
$1,498,999
| Bathroom Total | 4 |
| Bedrooms Total | 6 |
| Half Bathrooms Total | 0 |
| Year Built | 2023 |
| Cooling Type | Central air conditioning |
| Heating Type | Forced air, See remarks |
| Utility room | Basement | 11'10'' x 12'2'' |
| Bedroom | Basement | 11'3'' x 11'0'' |
| 3pc Bathroom | Basement | 9'10'' x 6'0'' |
| Bedroom | Basement | 11'3'' x 11'0'' |
| Recreation room | Basement | 16'6'' x 19'9'' |
| Foyer | Main level | 7'2'' x 12'0'' |
| Mud room | Main level | 10'0'' x 6'2'' |
| Bedroom | Main level | 10'0'' x 11'8'' |
| 4pc Bathroom | Main level | 8'4'' x 5'0'' |
| Bedroom | Main level | 12'0'' x 12'2'' |
| Other | Main level | 5'4'' x 9'2'' |
| 5pc Ensuite bath | Main level | 10'8'' x 9'2'' |
| Primary Bedroom | Main level | 14'0'' x 13'6'' |
| Pantry | Main level | 5'2'' x 6'2'' |
| Kitchen | Main level | 12'0'' x 13'11'' |
| Dining room | Main level | 12'0'' x 11'10'' |
| Great room | Main level | 14'6'' x 20'0'' |
| Other | Additional Accommodation | 11'4'' x 5'6'' |
| Full bathroom | Additional Accommodation | 7'0'' x 8'7'' |
| Bedroom | Additional Accommodation | 12'8'' x 13'6'' |
| Kitchen | Additional Accommodation | 11'4'' x 11'2'' |
| Living room | Additional Accommodation | 14'0'' x 16'5'' |
YOU MAY ALSO BE INTERESTED IN…
Previous
Next


